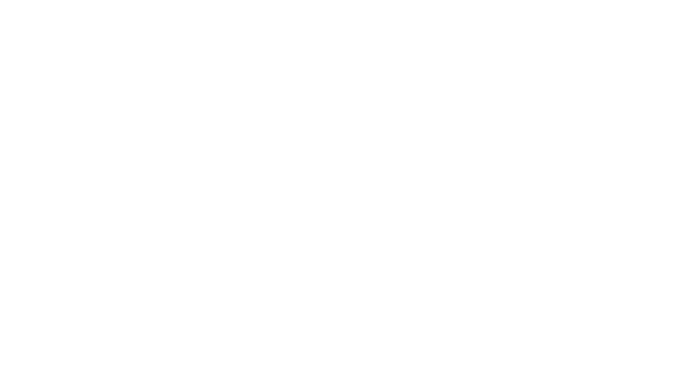The name of Yuqing Hall comes from “Zhou Yi - Kun - Wen Yan”: “A virtuous family can enjoy long prosperity for many generations”, suggesting that descendants will reap benefits from their ancestor’s virtue and good deeds. Yu Qing Hall, together with the adjacent Jishan Hall and Rixin Hall to the east, are called “Santai Jiumentang (three mansions with nine halls)”, which were built by Wu Xilian, courtesy name Zhenxing (1796-1861), self-titled Guoli, the 32nd generation of the Wu family. Wu Xilian's descendants have recorded some details of his story.: 1861 was the year in which the Taiping army invaded Xianju. The people of Xianju called this “Changmao (with long hair or dishevelled) chaos.” The army occupied Xianju from October 28, 1861 to January1863 (by the lunar calendar). During this time of chaos, Wu Xilian hired two litter-bearers and went on horseback to Tian Tou to visit the market and buy some daily necessities. On the way, he met soldiers of the Taiping army, who made as if to kill the two litter-bearers, so they both ran away. A soldier stabbed Wu Xilian with a lance and he fell to the ground in a field neighboring his own property. It was said that he tried to crawl to his own field but he was so badly wounded that he died before he could get there. And this confirmed what a fortune teller had told him: though he was born with great property, he would die without a burial place.
It is said after the construction of Jisan and Rixin Halls, a large amount of wood was leftover, and in order to make full use of it, the Yuqing Hall was built. According to the one living in the house, although Wu Xilian had been a wealthy man, he and his wife were frugal in their way of life. The story goes that once, his wife went to the fields to give taros as a snack for laborers retained by the family, but she herself could not bear even to throw away the peels which she swallowed.
Due to the limitation of the site, Yuqing Hall follows Sanheyuan (三合院)style, with two courtyards, divided into a front patio and a back patio, with a building area of 1,033.93 square meters. The floor of the front hall was surfaced with pebbles. There are no large rooms to the left and right of the gate. The front patio is 11.3 meters long and 10.73 meters wide, square in shape, and the two-story principal hall and Xiangfang on the left and right are three rooms wide. The back patio is 10.37 meters long and only 4.36 meters wide, with rooms at each end, called the flower room.
Yuqing hall is a wooden structure with two floors standing at a height of six meters, incorporating column and tie and post and lintel forms of construction. The first floor is of column and tie construction. Every pin (榀) has seven pillars. The seven-pillar structure includes the main pillar in the middle, the front and back big step pillars, the front and back small step pillars, and the eaves pillars. There is another pillar between the front big step pillar and the front small step pillar, that reaches up to the ceiling, and whose main function is to make support the wall stronger. The second floor is of a post and lintel structure, consisting of beam pillar head, butterfly head, trusses, rafters, large beam head, small beam head.



